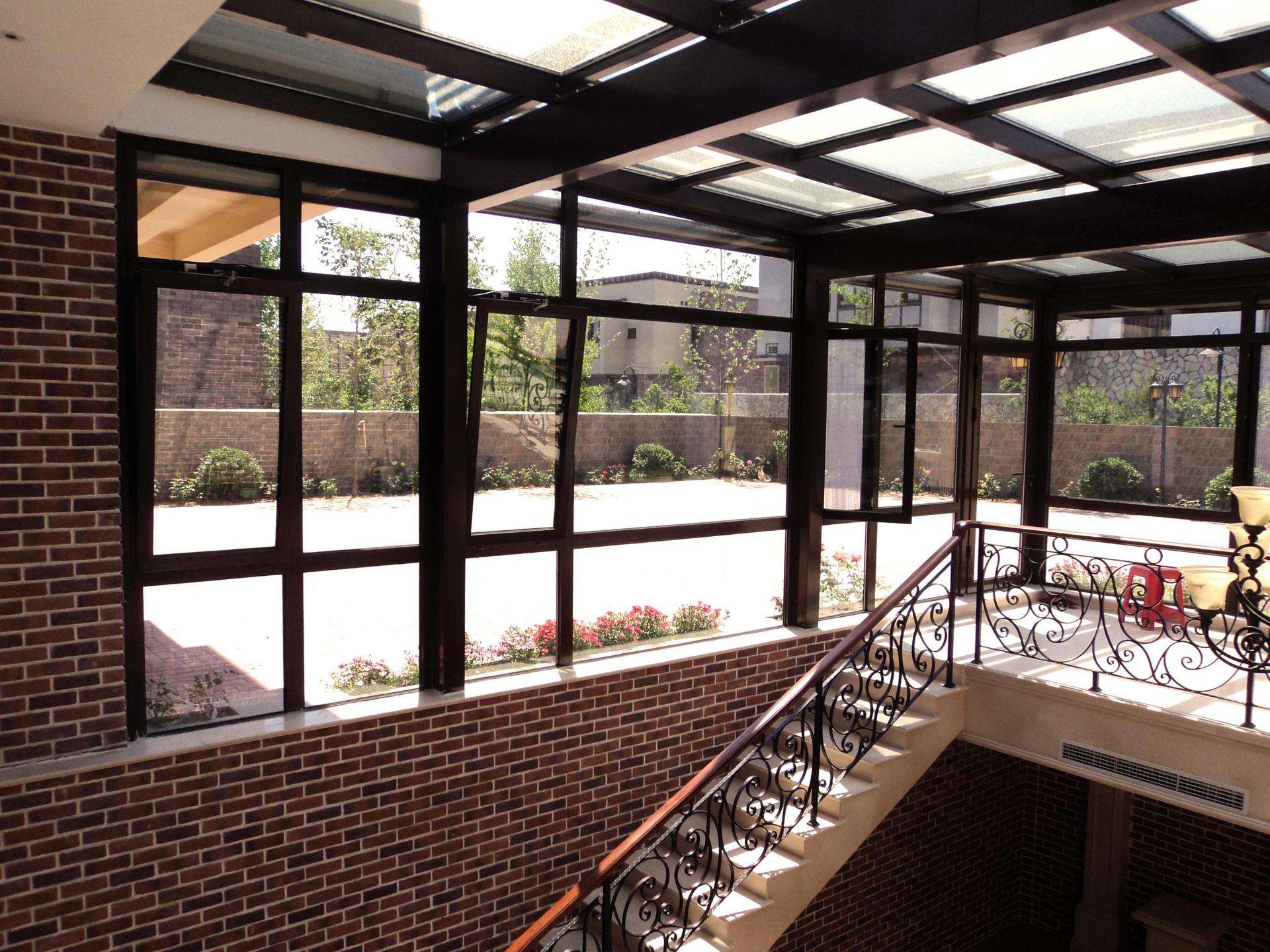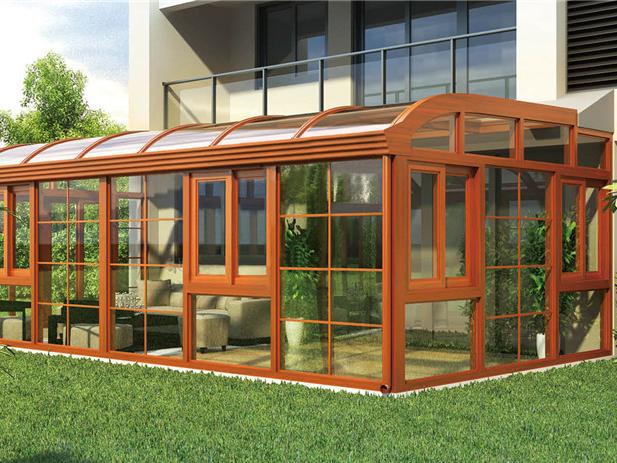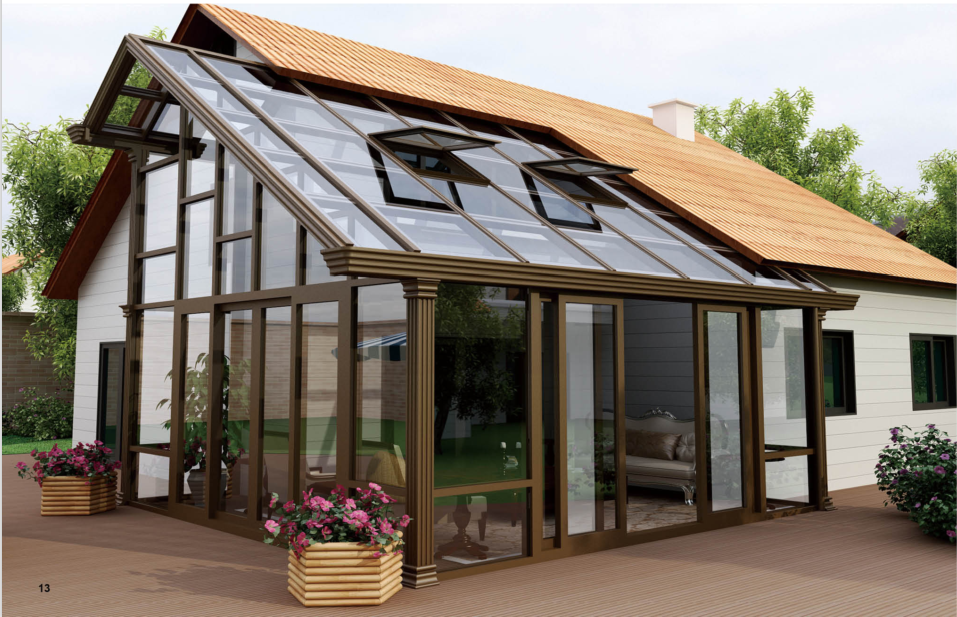Sunroom decoration precautions?

The sun room is commonly known as the glass room. The sun room can be built on the terrace of the duplex building, the private garden on the first floor, the private villa, etc. Its building façade, including the top, is entirely glass. Since the room needs to be light and ventilated, and has a good sealing effect, the quality of the materials used determines the success of the construction of the sun room.
Based on the above characteristics of the sun room, the following suggestions are put forward: the structure of the sun room The main structure of the sun room is the vitality of the sun room and bears the greatest strength support, so the main structural material cannot be ignored. Generally speaking, the main structure of the sun room chooses square steel as the main material for load-bearing, and the small and medium-sized sun room and the high-end sun room may also use the aluminum alloy structure with broken bridge. The basic surrounding columns of the sun room structure are necessary, plus the beams and longitudinal beams supporting the color steel plate or tempered glass on the top surface, combined into a mesh structure, such a sun room structure is very firm and safe.

Sunshine Roof Materials Sunshine roof materials have their own advantages and disadvantages. Before making, you must consider and choose according to your own needs. Sun room surface materials Sun room surface materials mainly include plastic steel doors and windows, broken bridge aluminum doors and windows, aluminum clad wood doors and windows or color steel plates. For the surrounding sun room materials, you can choose plastic steel door and window profiles, broken bridge aluminum door and window profiles, aluminum clad wood doors and windows or color steel wall panels. The surrounding glass can be made of ordinary insulating glass or tempered insulating glass, with plastic-steel door and window profiles or broken-bridge aluminum door and window profiles as the skeleton. If the span is greater than 3 meters, steel pipes can be appropriately added as column supports, and the surface is sprayed with fluorocarbon paint to ensure structural stability. Better than aluminum alloy.
Plant selection When the owner of the sun room needs to plant some natural plants in the sun room, please pay attention to the selection of plant species that like humidity and heat, because the sunshine time of the sun room is relatively long and the sealing performance is better.
What should be paid attention to when building a villa sun room
Material selection framework: The thermal insulation and broken bridge profiles are better, and the wooden glass shed and sun room occupy a certain share, but the magnesium-aluminum alloy structure, which is 30%-40% stronger than the usual aluminum doors and windows, accounts for the majority. However, common building materials such as Qin-magnesium alloy, steel, and wood are lacking, such as difficult to form, excessive weight, poor thermal insulation, deformation and decay, etc., which are not the best skeleton structure of the sun room, and can only be used for in the parts.
The most advanced glass houses in foreign countries mostly use heat-insulating broken bridge products with steel structure. This heat-insulating broken bridge profile is made of aluminum on both sides, and the plastic profile cavity is used as the heat-insulating material in the middle. This innovative structural design integrates the advantages of plastic and aluminum alloy materials, not only to achieve various shapes, but also to meet the various needs of decorative function, door and window strength and aging resistance.
The sun room is usually built with multiple components. In order to meet the ventilation requirements, most of the facade and top of the sun room are composed of openable doors and windows. The quality of the doors and windows becomes the key to the success of the airtight function of the sun room. Affects multiple functions such as waterproofing and sound insulation. While focusing on the airtight function, it is also necessary to effectively solve the problem of air circulation, so that the indoor air has a very good circulation effect.
1. It is necessary to pay attention to the pursuit of details, and to pay attention to the relevant detailed information and content, the key points that must be comprehensively considered. Therefore, from the perspective of the overall design of the decoration of the sun room, while being fashionable and beautiful, safety must also be considered, so safety is the top priority.
2. Among the basic conditions for the service characteristics of the sun room, the pursuit of individual design is still very clear, and it is also the basic condition for realizing the decoration goal. In this case, in terms of the goal of decoration, the design of the sun room decoration should be moderate, which is also an extremely suitable choice for the possibility of decoration services and is suitable for application.
3. At this time, the basic requirements for the decoration of the sun room are to achieve the characteristics of sunlight and leisure comfort. It is for this reason that attention should be paid to the high standards of the overall construction profession. In particular, the basic engineering is very important. The waterproof engineering and the design of sunscreen and rainproof should be fully considered, and the construction should be fully combined with patience.
